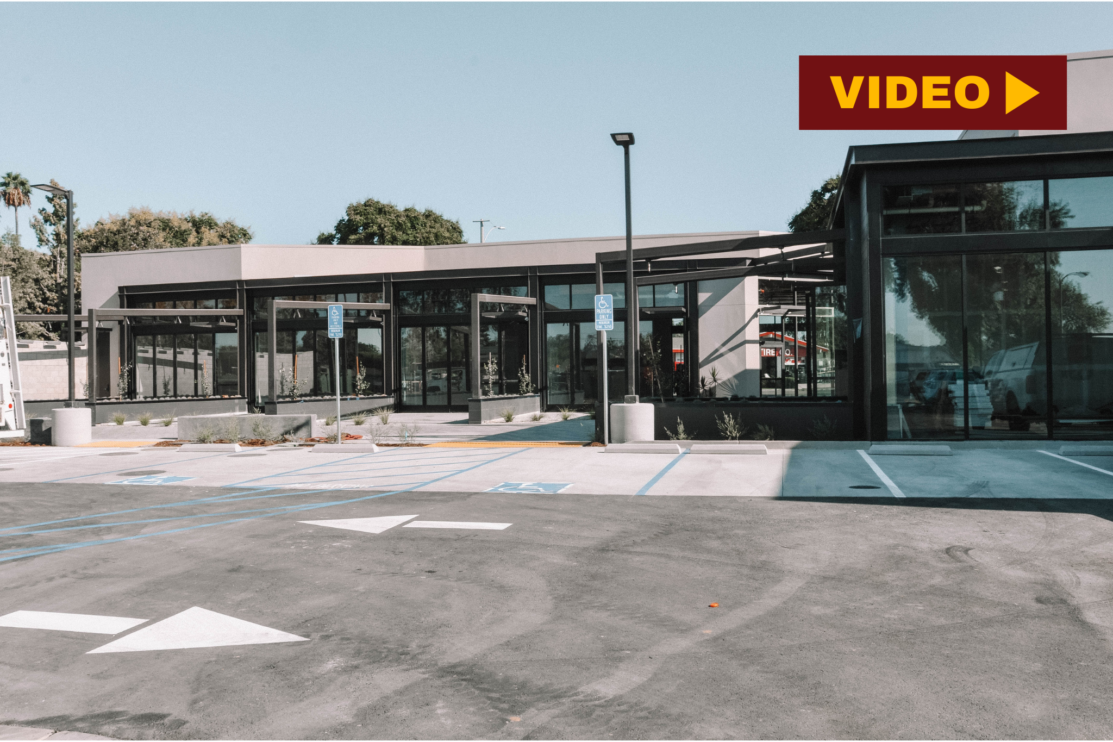The Central Food Hall project included partial demolition of the existing 19,274 SF building and the construction of a new 5,325 SF shell building with new outdoor patio areas for restaurants. The project also included site improvements in addition to new parking spaces and landscaping improvements.
